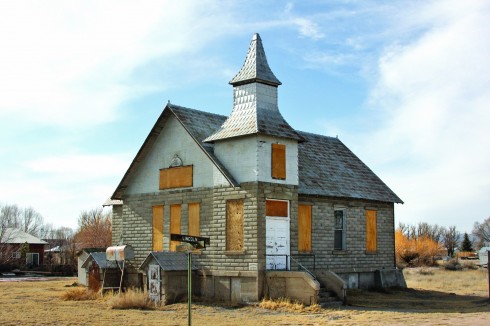The First Baptist Church of Moffat, built in 1911, is an excellent example of the use of on-site formed, panel-faced ornamental concrete blocks in a small but elegant church building. The irregular plan and cross-gabled roof building is also noteworthy for its primary and secondary steeples and its use of pressed metal roof shingles and siding. Original stained glass windows are present throughout the building as is the interior pressed metal ceiling. Though structural deterioration is a current problem, the church retains a high degree of physical integrity in relation to its original construction.

