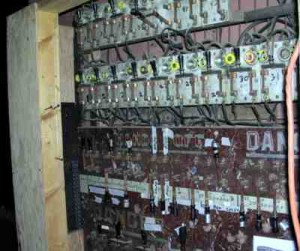Sidebar by Sharon Chickering Moller
Tabor Opera House – August 2005 – Colorado Central Magazine
Facts & Figures
Architect: George King, a 27-year-old born in London
Builders: J. Thomas Roberts and L. E. Roberts
– Cost: $78,000
– Construction time: 100 days
– Foundation of stone and red mortar.
– 16″ thick corbelled brick walls and iron
– Trimmed with Portand cement
-14 double-hung arched windows on the 2nd and 3d floors, facing Harrison Avenue
– Building is 60 feet high
– Frontage of 60 feet; extends back 120 feet
– Central, recessed, 12 foot wide double panel door with fanlight above
– In the center of the second floor is a small balcony from which President Ulysses S. Grant spoke in 1880 when he arrived on the first train into town.
– Originally a board sidewalk fronted the building, but in 1889 it was replaced by paving stone from the Frying Pan River region. The stone is still serving that purpose.
– Stage: originally measured 35′ x 55′ but has been enlarged since then.
The opera house has been remodeled a couple of times over its 126 years, once in 1882, and again in 1902 when it was purchased by the Elks and extensively remodeled. Many of the “antique” elements date from then and not from when it first opened in 1879.
Owners:
1879 – 1893: H. A. W. Tabor
1893 – 1901: A.S. & L. B. Weston
1901 – 1955: Elks Lodge
1955 – present: Florence Hollister & family — Evelyn Furman and Sharon & Bill Bland

