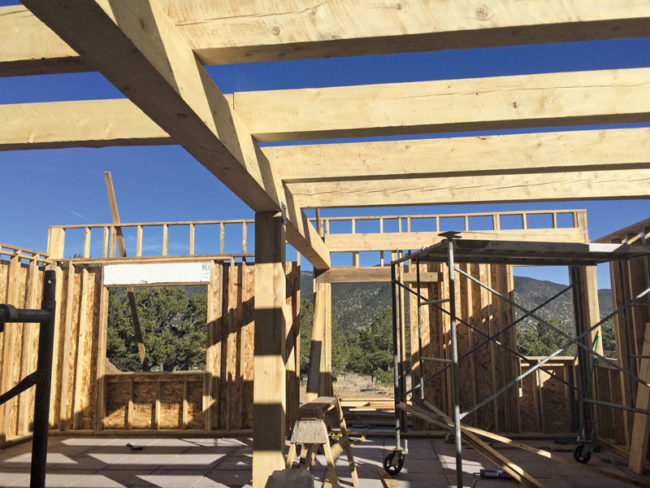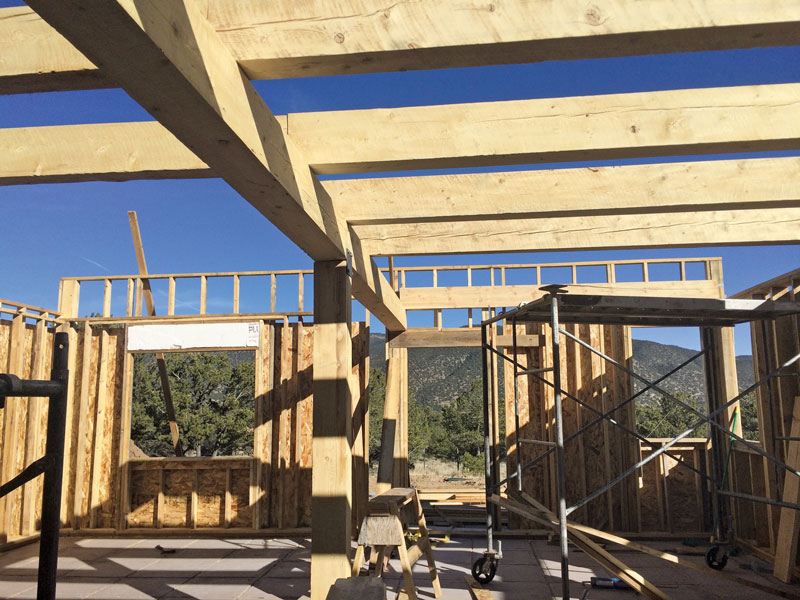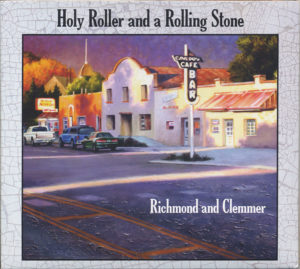By Mike Rosso
In this installment of the house construction, the footers and foundation have been poured and are dry. It’s now time to frame the house. First, a pressure-treated sill plate is installed on top of the concrete. This is a rot resistant barrier between the earth and the rest of the house. Next, the double 2×4 walls, comprising the north, east and west walls are built and attached with screws.
Many stick-built homes employ 2- by 6-inch studs for exterior walls. For this house, the builder used a unique double 2- by 4-inch method. The outer wall is built using a 16-inch OC layout to maximize the strength of the 7/16-inch sheathing. The inner wall is built on a 24-inch OC layout to maximize the insulating value of that spacing without compromising structural integrity. This layer also carries the post beneath the beams and trusses which become the next layer up. These walls together create, in essence, an eight-inch wall which allows for increased insulation and prevents direct conductivity between the exterior temperature and the inside. This method was used on the north, east and west sides of the home where the insulative value was needed most. The south side, which employs the largest number of windows, was framed with 2×6 studs where the low R-value of glass is offset by the warm temperatures during the day.
Once the walls went up, things began to get very exciting. Windows and door frames give a sense of proportion and a sneak preview of the views. The panorama of any landscape is compromised by walls which change expansive views into framed landscape. Architecture in the West has more to do with what is out than what is within.

The interior walls are framed using traditional 2×4 wood studs. The roof framing on this house is also unique. For the living room and kitchen area, a post and beam method was used to frame the house. The exposed 10- by 6-inch beetle-kill Engelmann spruce beams were harvested in the Wet Mountains near Wetmore and milled near Salida. For the bathroom, bedrooms and utility half of the house, pre-made wooden rafters were used atop the joists and custom rafters were constructed in-place for the remainder of the house. A joist is a horizontal member that sits on top of walls and supports the roofing.
On this house, the builder extended the eaves 26 inches over the exterior walls on all sides for rain and snow shed and, in the case of the south side, to limit the amount of direct sun coming in the house during the summer months. Having now lived in the home since early July, I can vouch for the effectiveness of this technique. Underneath the eaves, the builder used locally-sourced aspen for the soffits. This was a nice touch as soffits are often designed using OSB or plywood.
Once the exterior walls and roof were framed, they were covered by sheathing. Oriented strand board (OSB) was used for this. Again, we lucked out with the weather as it only snowed once before the OSB was installed, and even then it was only a light snow.
Framing of the house also included a 6- by 20-foot exterior porch which employed four 6- by 6-inch spruce beams to support the roof structure on the east side.
When we return next month, the plumbers and electrician enter the building process.


