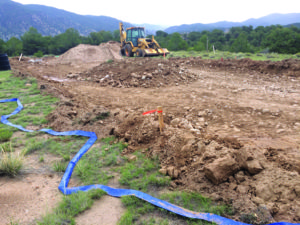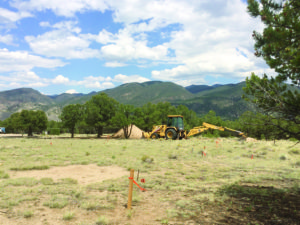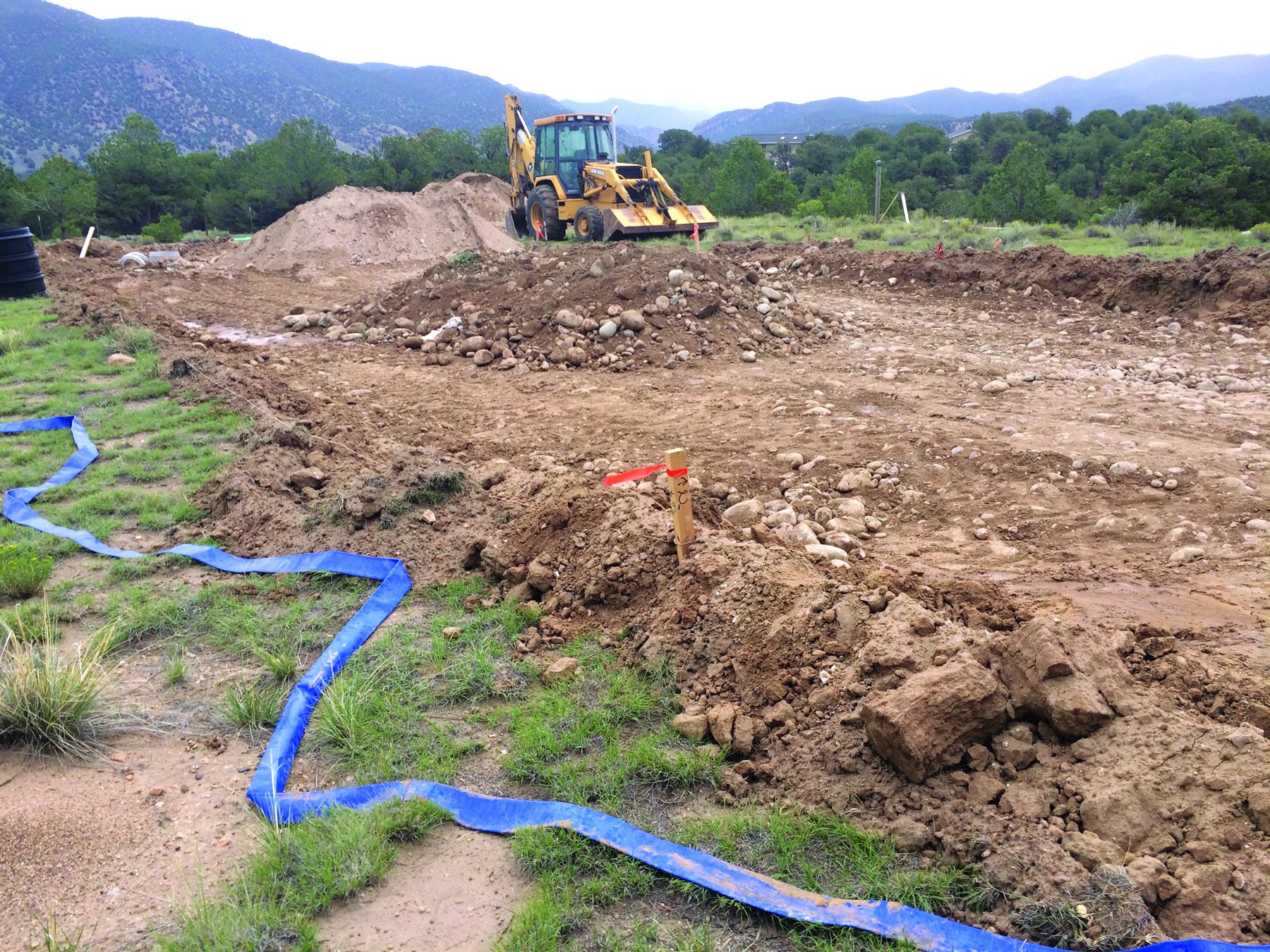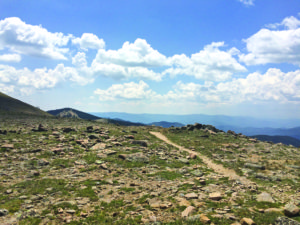As many readers know, I’ve spent the past year having a house built on a two-acre parcel south of Salida. It has been an eye-opening experience and at the request of many readers, we are running a timeline of the construction process, from dirtwork to finish. Here is the first installment. – Mike Rosso
Several years back, my friend Bebe first suggested I buy her adjacent, undeveloped, two-acre lot. I knew it well, had parked on it for many gatherings at her place over the years.
Half of the acreage sits on a dry mesa top, with 360-degree views, and the other half is a steep hillside leading down to a piñon tree-filled arroyo which, on rare occasions, will flash flood. (I’ve been joking that I now have waterfront property.)
One of the first steps was to have a land survey done. The lot sits within a covenant-regulated subdivision which requires 25-foot setbacks from adjacent properties and a 50-foot setback from public roads. This information is crucial to determining the building site.
When I first brought the builder, Kirby Perschbacher, out for a site visit, he immediately took off for the hillside while I wandered out to the flat mesa meadow. He then proceeded to blow my mind by suggesting we consider earth-berming the house into the side of the hill, where it would have shelter from the wind, privacy and plenty of solar gain.


I sat with this idea for a week or so, weighing the pros and cons, and sacrificing more than a night’s sleep.
In the end, it came down to a few concerns: I wasn’t crazy about the idea of pumping waste uphill to a septic tank, which would have been necessary. Also, I could not visualize a way to access the house which did not involve a stairwell, something I was trying to avoid, given my intention to grow old in this house.
In the end, I opted for building on the upper lot, wind or not, and am happy for the decision. The arroyo area remains undisturbed and wild, and the views from all sides of the house are stellar.
We now worked on the floor plans in earnest. I began with a rough draft idea on some graph paper. I was looking for two bedrooms, one bath, an office and a covered porch on a one-story house. I did not want to exceed 1,300 square feet, both for economic reasons and a desire to keep the footprint small.
With some help from a professional designer, as well as Kirby and his wife, Margo, plans were drawn up and submitted to the county building department. We staked out the footprint for the house and oriented it ten degrees east of due south. Not only did this improve the view out the great room to the south, it also provides for maximum solar gain in the winter, a goal of mine right from the start of the design process.
[InContentAdTwo]
The next step was to submit the plans to the county building department. Once those were approved, the groundwork began.
The next step was digging a percolation test hole for the septic system. I was warned by the soil engineers that many systems in rural Colorado now required some sort of motorized pump and highly-specialized sand to be brought in to supplement the existing soil.
After the engineer’s inspection, Kirby called, suggesting I buy a lottery ticket that day, as it revealed the perfect amount of slope and sandy drainage to not require either a pump or supplemental sand. I didn’t buy a ticket, as I felt I’d already gotten lucky. That luck held out after the system was fully installed and none of the surrounding piñon trees had to be removed.
With the septic dug, the earthwork for the house itself began. The first order was to level the ground for the foundation and slab to be poured.
In order to create grade-level doorways, a condition I was adamant about, it was necessary to dig deeper into the west end of the land, the end result being a stem wall at that end, with the house bermed nearly two feet into the ground there. Since the winter winds come predominantly from the west, the berm offers additional protection and insulation, an added bonus.
Since there was already a water well on the property, there was no need to dig one, creating one less variable in the building equation. There was also a power pole on the edge of the property with a transformer, eliminating the need to pay additional for a pole, only the cost of dropping a line and running a trench to the box on the house (more about dealing with Excel Energy in a later installment.)
Once the ground was leveled and compacted, it was time to get the foundation ready for cement. We’ll pick up there when we return next month.


