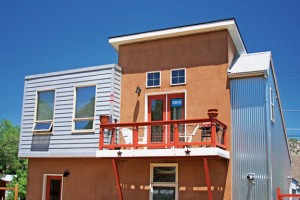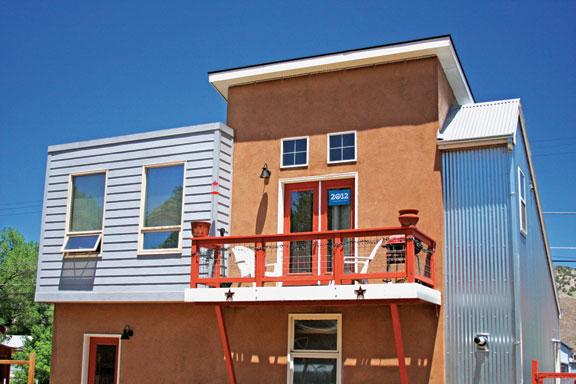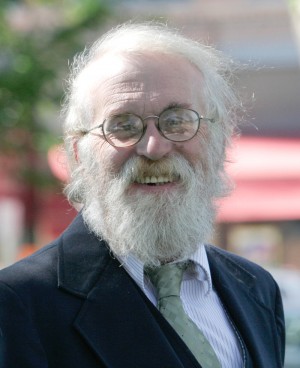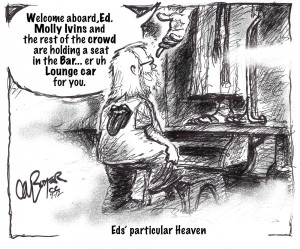By Christopher Kolomitz
Seeking to maximize buildable lot space and spur urban infill, a new take on an old solution is gaining steam in Salida and around the region as more and more people begin to construct accessory dwelling units.
The units are basically a second living space constructed on a lot with an existing structure. They’re called ADUs by people in the know, carriage houses by those politically correct and mother-in-law houses by those not. They’re a hit with homeowners looking for extra space when visitors arrive. They can also be used as separate living quarters for a disabled child or aging parent and they can create added income through rental.

Furthermore, allowing and constructing ADUs strengthens an emerging urban planning philosophy that replaces sprawl and infrastructure demands with more emphasis on design. The approach includes efforts to create more walkable communities with nice traffic patterns, sidewalks, and a combination of commercial and residential uses. They also build a sense of blending architecture with the environment. The idea is for a city to grow in, not out. Several developments in the region meet those examples with high density housing, narrow streets and in some cases mixed uses, including the Pitchfork project in Crested Butte, South Main in Buena Vista and Trailside Estates in Salida.
The new era of planning in Salida started with the new millennium and major revisions of the city’s comprehensive plan and land use codes. Jen Phelan was the Salida city planner from 1999-2005 and she now serves as the deputy planning director in Aspen.
Before the update, the Phelan said the city did allow a second living unit, but it couldn’t have a kitchen. When planning commission members began to recognize that illegal “bandit units” were being lived in and constructed, commissioners moved with a philosophy of making sure things would be legitimized and up to code. At the same time, the community was discussing rules for other things like home businesses. “If something was a rental, it has to be safe,” Phelan said.
Today, by some estimates, there are more than 50 “bandit units” that may have unclear utility connections or hazardous electrical, plumbing and structural systems, sources said. City officials say they are in the process of tightening enforcement and recently sent out letters to owners asking them to comply.
When making the comp plan update, planners recognized the need for more infill growth and valued the ability of ADUs to meet that need and hopefully create an affordable housing option. Since 2003, shortly after the comp plan and updated land use codes were released, the city has allowed construction of 33 ADUs. For utility billing purposes Salida currently tracks 89 total ADU or second structures.
While a little more than three permits per year doesn’t sound like a lot, officials and contractors believe ADUs are a niche design and affordable housing project that are only going to gain in popularity.
“I’m surprised that more people don’t build more of them,” Dan Thomas, a partner at Natural Habitats in Salida said. “You get to build another home and you don’t have to buy the land.”
Salida’s rules, which leaders called “pretty liberal,” stipulate that when building an ADU, it must be attached to a secondary structure, like a garage, workshop, shed or greenhouse. The new ADU can only have a maximum of 700 square feet of living space, which is defined as plumbed and heated. It can be one story or two, although most are two stories.
The non-livable secondary structure can be as big as the zone district and associated lot coverage rules allow. ADUs are permitted in commercial zones and design guidelines are used in the historic district and Sackett Addition portions of town. ADUs can’t be subdivided and sold separately and they can’t be rented for less than 30 days. There are also some set back rules that apply and one additional off-street parking spot must be provided.
“The flexibility that they provide in town has been really well received,” Dara MacDonald, Salida City Administrator, said. “They are great at providing additional space for guests without adding on to an existing home.” MacDonald recently completed a single story ADU attached to a garage.
Anyone bicycling or strolling thought town quickly becomes aware that the idea of creating a second livable space on a lot has historic roots. Portions of the east side of town have elegantly constructed buildings that were probably true carriage houses or barns. Some are being used as living spaces, others are not. Many lots have flat-roofed structures that could have been automobile garages and converted into living spaces decades ago. Other locations have ratty, dangerous looking structures that look hardly inhabitable but are clearly being used.
However, it’s the new ADUs that are catching eyes with their trendy corrugated metal, flashy Victorian paint jobs to match the existing home, and well-planned designs.
At Natural Habitats, Thomas and business partner Tom Pokorny have designed or built four ADUs, including Thomas’s ADU on West Third Street. The pair enjoys the challenge of designing a livable space in just 700 square feet, and have used tricks like building an exterior stair case to maximize interior space. Designers can also add false fronts to make an ADU look bigger, create pocket porches and decks or reduce the size of a kitchen. The two also design ADUs to minimize privacy issues with strategic window placements.
While some of the challenges come from creative design and building, other challenges come from regulation and maintenance issues.
Several Salida neighbors have struggled with the scale of newly constructed ADUs in relation to the existing structure. Currently, there’s little chance for public comment when an ADU is being built, but planners may change that when a secondary structure larger than 1,000 square feet is being built.
In Gunnison, upkeep is the primary issue, largely in part because of the college population that has other more important things to do than pull weeds and remove trash. According to Steve Westbay, the Gunnison community development director, the steady supply of 2,000 college kids looking for accommodations has led to a “pretty big” existing inventory of ADUs. Of the 658 parcels in residential zones, there are approximately 100 ADUs that are allowed by conditional use.
“We don’t see a lot of them new now. But, overall they are great and it’s because of the college more than anything,” Westbay said. “They’ve been around the landscape for a long time and they work.”
Town leaders revised the Gunnison code in 1997 and updated many of the rules surrounding their construction. ADUs must be a minimum of 300 square feet and a maximum of 700 square feet in town and are allowed in three residential zone districts.
Alamosa currently has about 70 ADUs, but that’s going to go up in the next year or two according to Steve Hillis, the city’s building official. The local university, Adams State, was short about 300 beds last school year and people are making a big push to convert garages, build new duplexes and create extra housing. Alamosa doesn’t require them to be attached to anything else and in some residential zones two ADUs may be constructed.
In Buena Vista it was unclear how many actual ADUs there are in town. However, the town does have a section of the land-use code devoted to them. It limits their size to 850 square feet and outlines they should be equipped with minimum kitchen and bathroom fixtures. They can’t be more than two bedrooms and one off-street parking space must be provided for each bedroom in addition to the required parking space for the principal building/use.
There are also some limitations based on zone district regarding first-floor occupancy and the location of them on the lot. The town also requires the design, exterior treatments and color of an ADU to be the same as, or compatible with, the design and exterior color and treatments of the primary building to which it is accessory.
As long as communities in Central Colorado continue to grow, there will be a need for housing. ADUs are a great way to minimize sprawl while still maintaining the small-town feel those who live here find so appealing.
Christopher Kolomitz is a freelance journalist and small business owner living in Salida where he hopes one day to purchase a home on a lot big enough for an ADU of his own.



